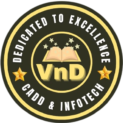VND

AutoCAD
AutoCAD is a computer-aided design software developed by the company Autodesk (hence the name AutoCAD). It allows you to draw and edit digital 2D and 3D designs more quickly and easily than you could by hand. The files can also be easily saved and stored in the cloud, so they be accessed anywhere at anytime. Best Cadd Courses in Lucknow
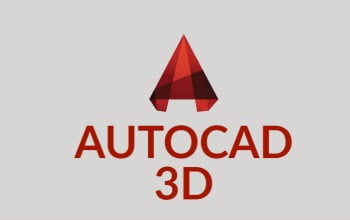
AutoCAD 3-D
AutoCAD 3D • How to make 3D Models in AutoCAD • How to create Photo Realistic Models • How to Print Drawing and 3D Models • Understand and usage of viewpoint and UCS • Communication Design on the Web • How to work with Sheet Set Manager • Solid Modeling and Editing. Best Cadd Courses in Lucknow
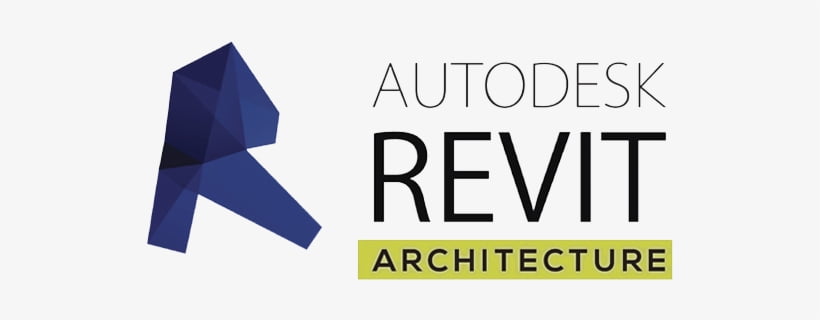
Revit Architecture
Introduction, Interface and Sketching • Walls, Floors and Ceilings • Editing Types • Dimensions, Doors and windows • Views, Visibility and Sheets • Levels, Reference Planes and Grids • Components-Categories and Subcategories • Roofs • Massing • Family Editor. Best Cadd Courses in Lucknow
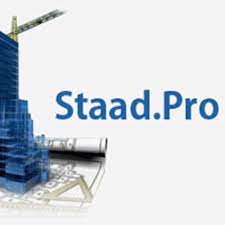
Stadd Pro
Introduction to STAAD.Pro • Classifications of Structures • Structure Geometry and Co-ordinate Systems • How to generate Joints and Members • How to assign Structural boundary conditions • Global Co-ordinate System • How to generate Loads and Loads combinations • Linear Static Analysis • Finite Element Information. Best Cadd Courses in Lucknow
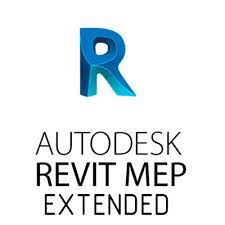
Revit MEP
Exploring the user Interface • Creating an effective Project Template • Worksets and work Sharing • Best Practices for sharing projects with consultants • Schedules • Details • Sheets HVAC Cooling and Heating Load Analysis • Mechanical Systems and Ductwork • Mechanical Piping. Best Cadd Courses in Lucknow

3 DS MAX
Brief overview of 3DS Max • Group and layers of Grouping Object • Organization your Project • Modeling multiple objects at once • How to create and use Primitives while Modeling • Using Modifiers and manipulating your objects • How to use Shapes Tool. Best Cadd Courses in Lucknow
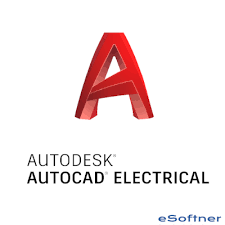
AutoCAD Electrical
Basics of Computers and CAD • Basics tools of AutoCAD • How to make 2D Drawing of AutoCAD • How to edit and modify AutoCAD Drawings • Introduction to Electrical CAD and Standards • Basics of Drawing Modes • How to prepare a Project and Drawing • How to create Custom Symbols/Components. Best Cadd Courses in Lucknow
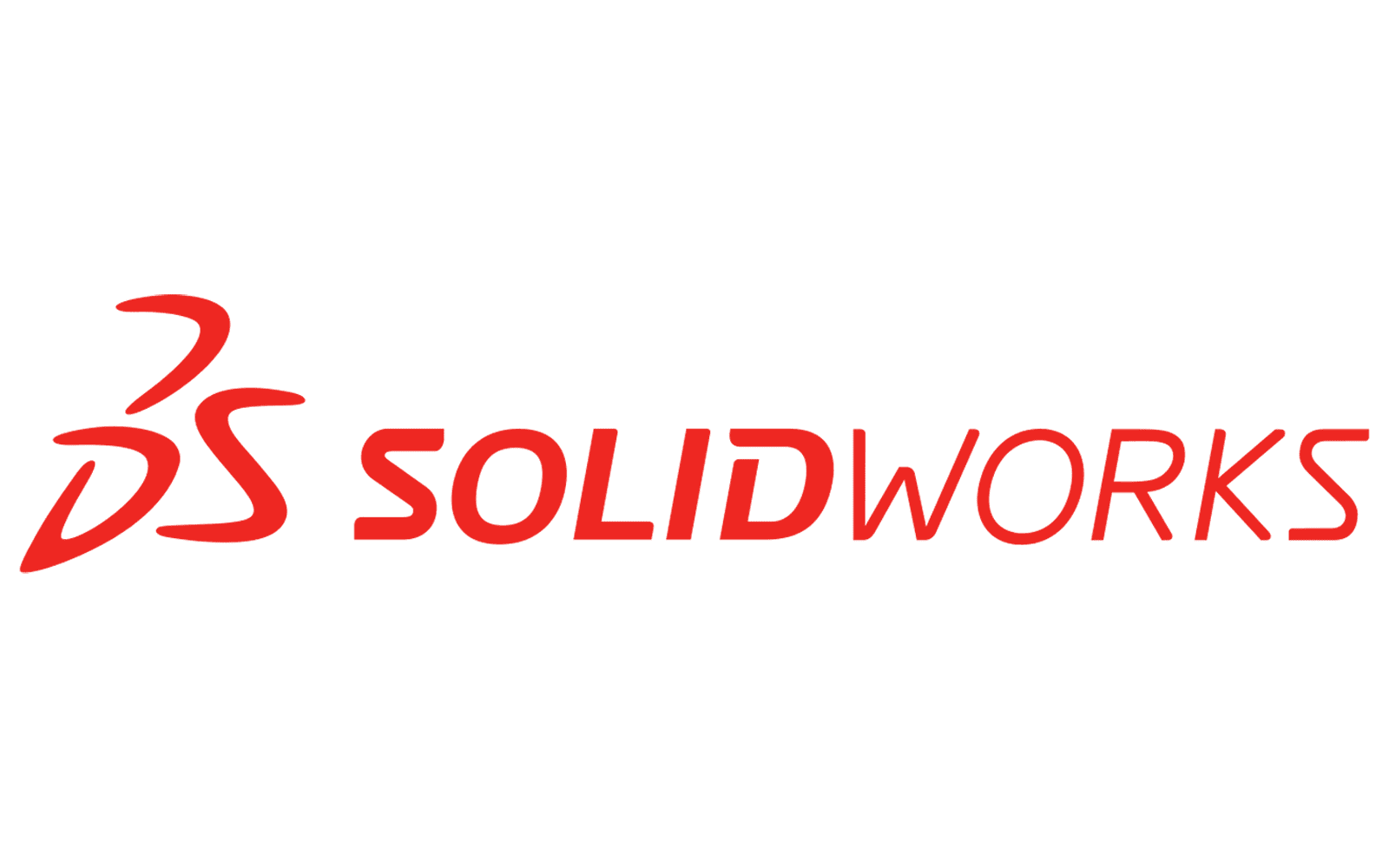
Solidworks
Solidworks Basics and User Interface • Working with Sketch and Basics Part Modeling • Design Tables and Equations • Advance Part Modeling • Multibody solids and other Advanced Tools • Basic Part Rendering and Mapping Texture Appearances • Assembly Modeling, Large Assemblies • Motion Manager, Surface Modeling . Best Cadd Courses in Lucknow
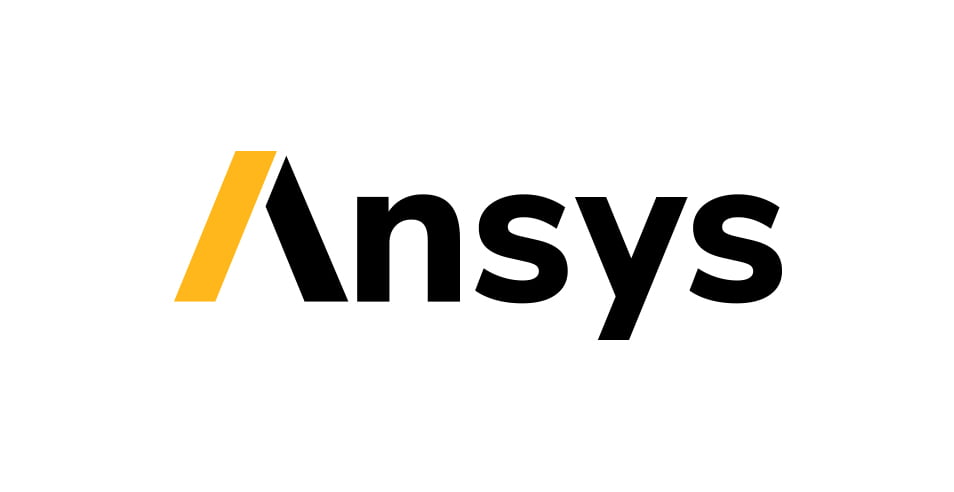
Ansys
ANSYS MECHANICAL APDL/ANSYS Workbench Introduction to CAE Software Introduction to FEA Modeling options in ANSYS MECHANICAL APDL Explanation of Work Plane and how to import models in ANSYS Mechanical APDL Explanation of Element Types Explanation of how to do Line Mesh, Area or surface Mesh and Solid Mesh in ANSYS Explanation of how to do Map, Free and Sweep Mesh in ANSYS MECHANICAL APDL Explanation of how to vary element size and shape in ANSYS MECHANICAL APDL. STRUCTURAL ANALYSIS STRUCTURAL ANALYSIS and its sub types. LINEAR STATIC ANALYSIS with examples. MODEL ANALYSIS with examples. NON-LINEAR STATIC ANALYSIS WITH examples TRANSIENT ANALYSIS with examples. Best Cadd Courses in Lucknow

Creo/Pro-E
Introduction to CAD/CAM/CAE Softwares Introduction to CREO Software and differences between other softwares Solid Modeling: Sketcher workbench: Explanation about sketch environment and to create 2D sketches. Explanation about sketch constraints Part design workbench: Part design workbench environment, orientation, features and how to create 3D parts Assembly design workbench: Explanation about drafting workbench environment, orientation, features Explanation about how to insert different views & dimensioning. Best Cadd Courses in Lucknow

Catia
Introduction to Catia Sketcher workbench: Explanation about sketch environment, tools and how to create 2d sketches. Explanation about sketch constraints and function features. Part design workbench: Explanation about part design workbench, orientation, features and how to create 3D parts. Explanation about sketch Base feature. Dress up and Transformation features. Explanation about BOOLEAN OPERATIONS. Assembly design workbench: Explanation about assembly design workbench environment, orientation, features and its types. Explanation Bottom up and Top down assemblies. Explanation about assembly constraints bill of materials & space analysis. Drafting workbench: Explanation about Drafting workbench environment, orientation & features. Explanation about how to inserts different views & dimensioning.

Diploma in Civil Cadd
Civil CAD learning is an essential requirement for large construction companies as well as businesses that have Computer Aided Design (CAD) software for development of civil designs and plans. CAD course is by far the right way for any student to maximize productivity and prove their potential in the shortest time frame.

Professional/Master Diploma in Civil
Civil CAD learning is an essential requirement for large construction companies as well as businesses that have Computer Aided Design (CAD) software for development of civil designs and plans. CAD course is by far the right way for any student to maximize productivity and prove their potential in the shortest time frame.
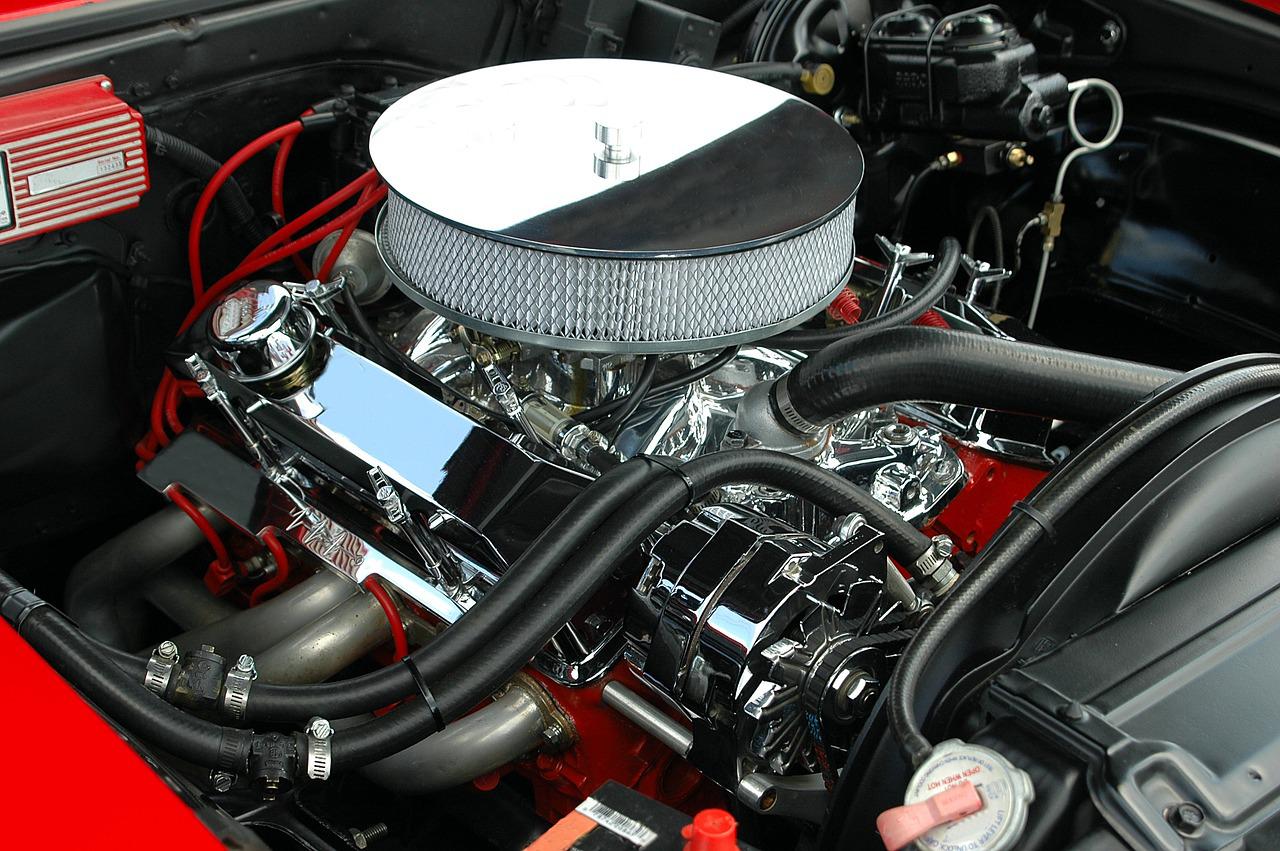
Diploma in Mechanical Cadd
Mechanical engineers design, analyse and help manufacture mechanical tools, engines, and machines. They are employed in almost all manufacturing sectors including Heavy machineries, ship building, aerospace, automobile.
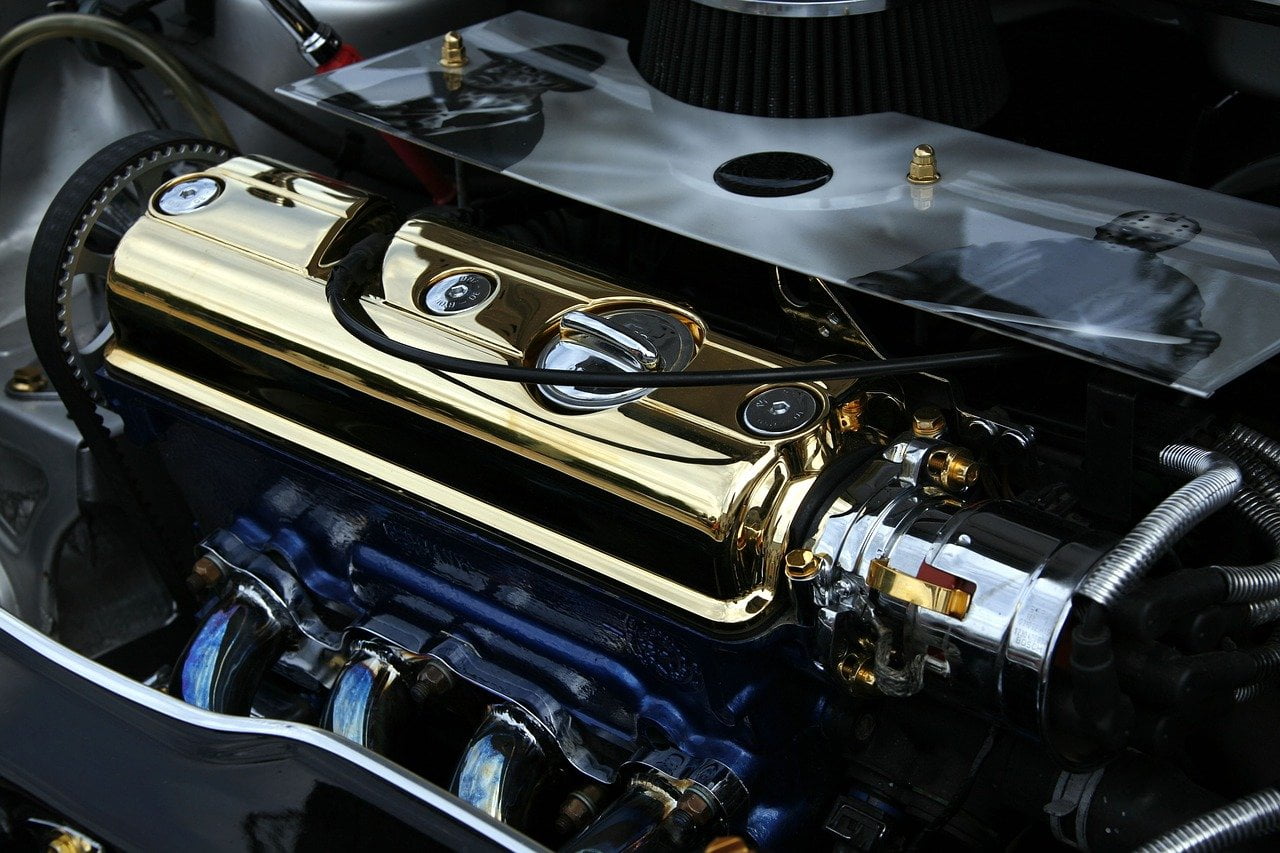
Professional / Master Diploma In Mechanical
Mechanical engineers who have CAD skills are employed in manufacturing industries including automobiles, aeronautical, engineering, heavy industries, locomotives, and marine. Learning CAD software is important because almost all of these jobs (and more) are performed with sophisticated CAD software that guarantees speed, accuracy, and reuse of work. With CAD skills, mechanical engineers can find employment and increase productivity.
